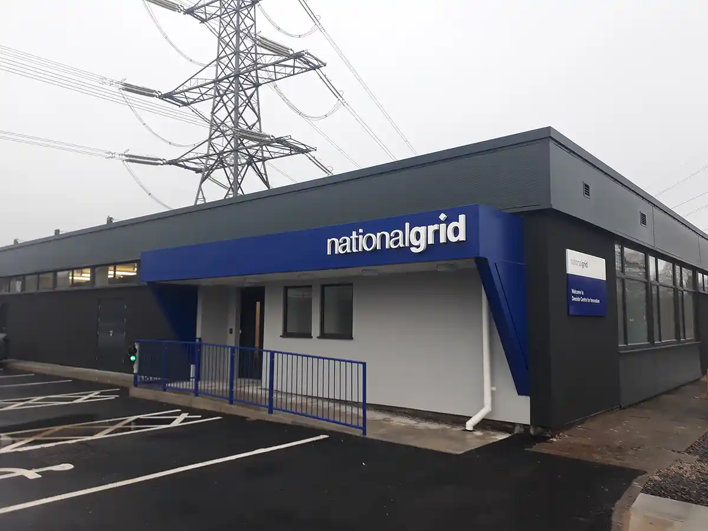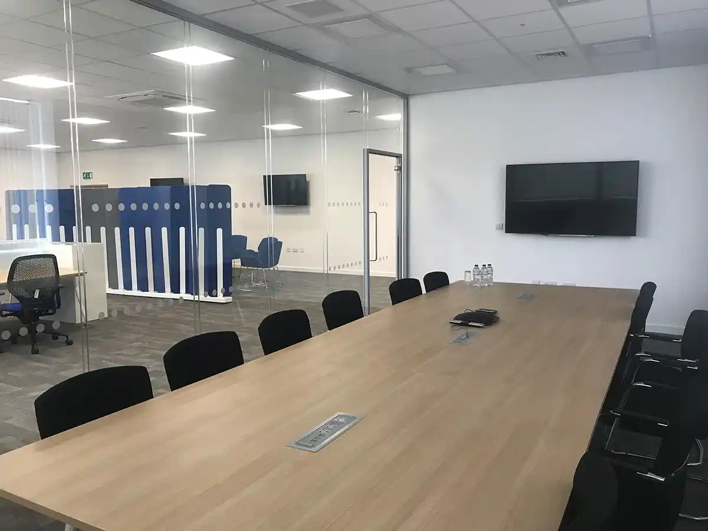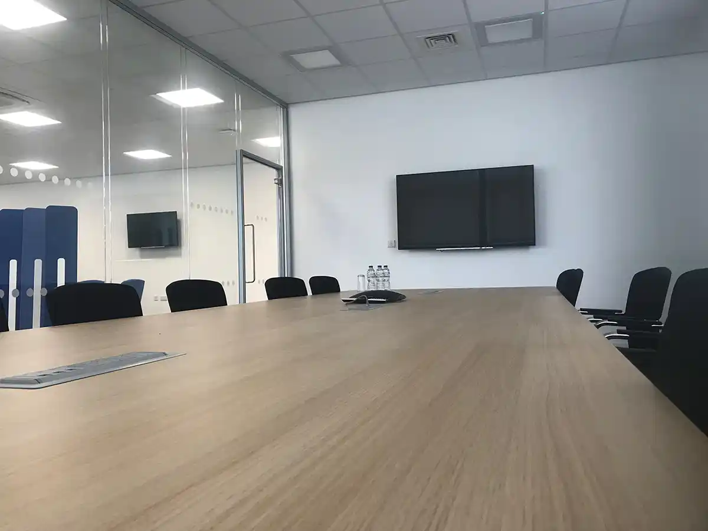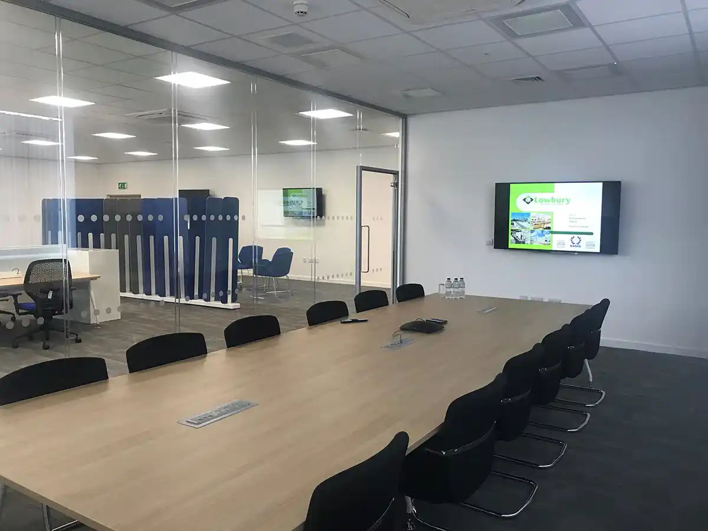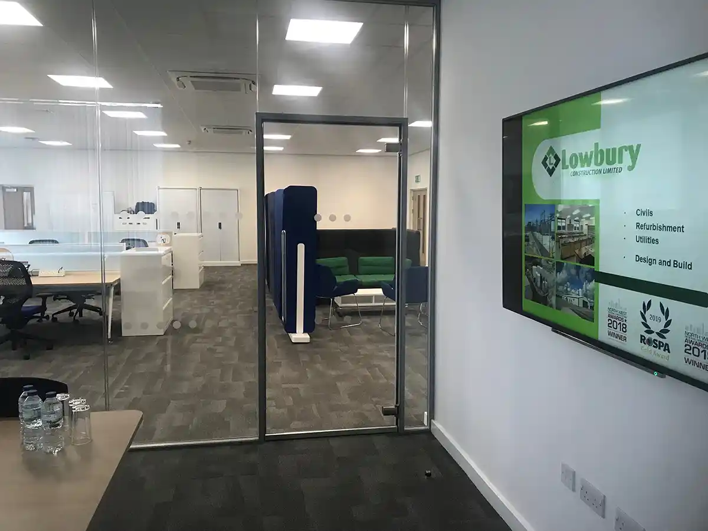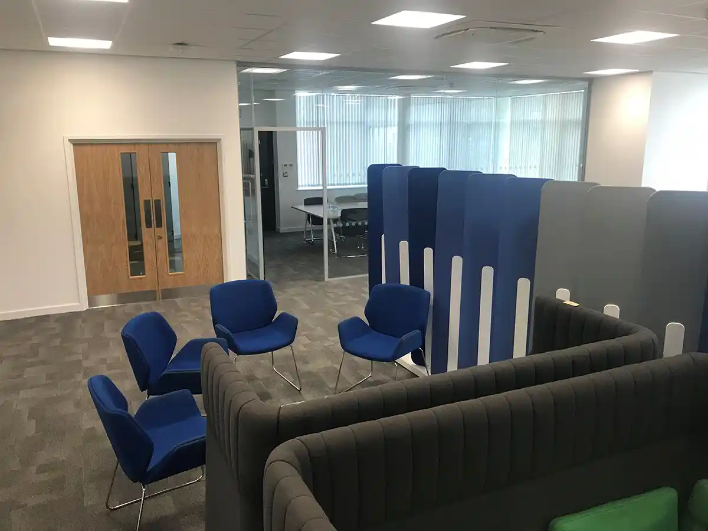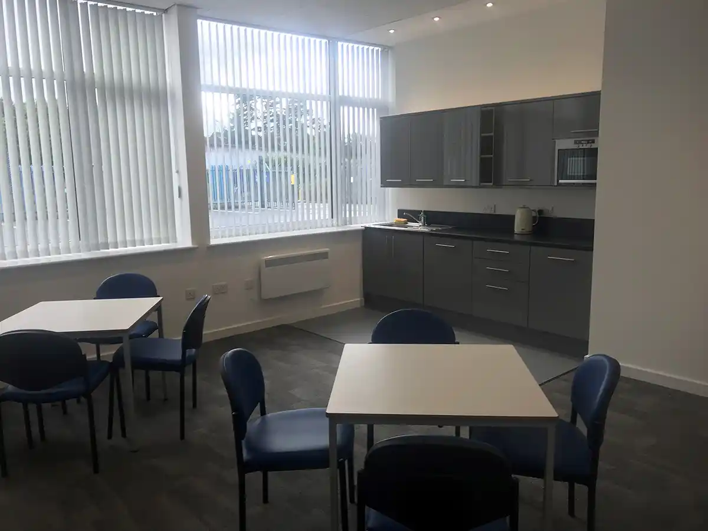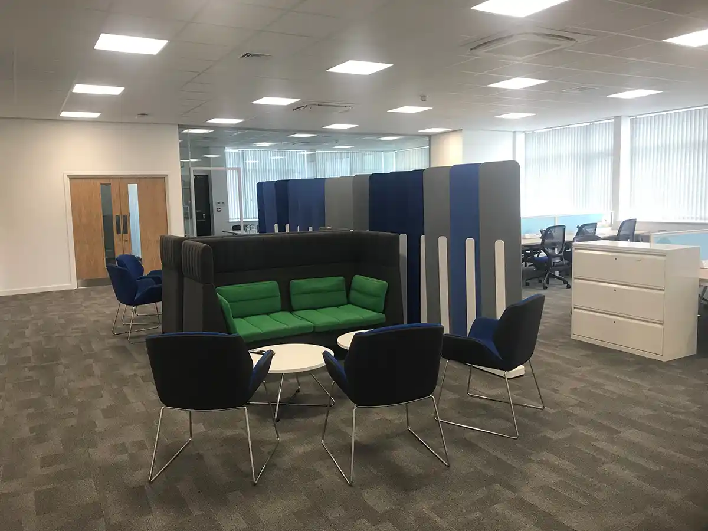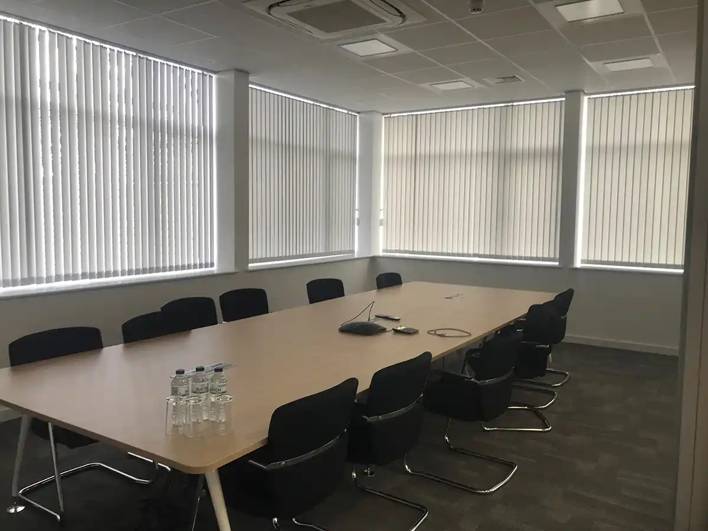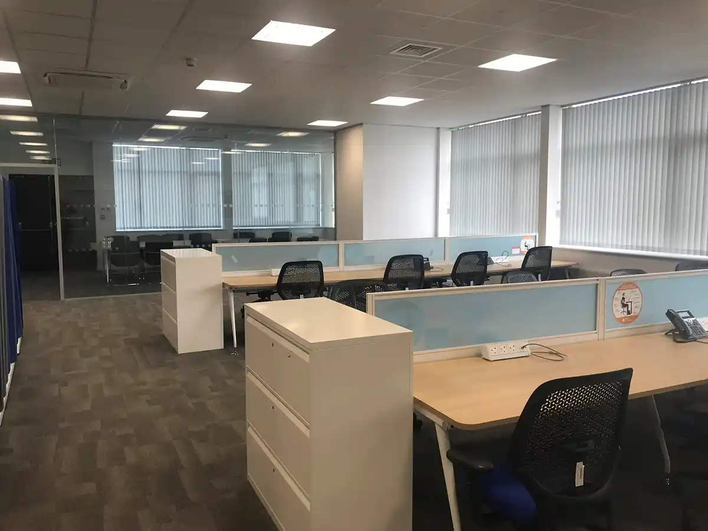Client: National Grid
Value: £143k
Project Description:
Works to improve the National Grid Substation at Deeside The construction ‘site’ is contained within an operational live sub-station.The Substation is situated on land owned by National Grid.
The existing Control Building was operating as an office with two switch rooms that are being left in-situ refurbishment works & alteration included refresh and new ceilings.
Requirement included refurbishment to existing installations including distribution boards and replace and reconfigure lighting, sockets and wiring. External works include new metal insulated cladding, steel parapet capping and repairs/repointing of existing brickwork.
The scheme also included demolition of external structures, complete strip out, reconfigure and replacement of services as follows: –
Generally, the construction activities for the building works consists of the following activities
Works Included:
Demolition of link corridor, board room and meeting rooms; improvements to the locker room areas; new unisex shower and new Male, Female and Accessible WC’s;
Works also include incorporating new internal walls to the mess room;
Removal of internal corridor to increase the open plan office space and addition of hot desks;
Removal of the Records Office to create a new boardroom (with a glazed partition to the open plan office).
Removal of the ACM’s identified in the Broadland Group Asbestos Refurbishment Survey Report
Provision of office facility for Project Engineer. To be removed on completion of the works.

