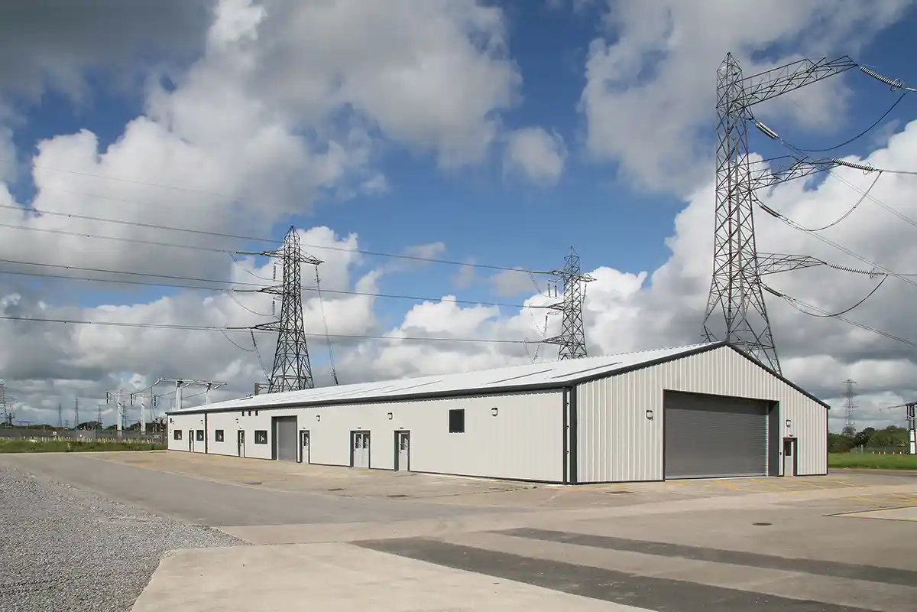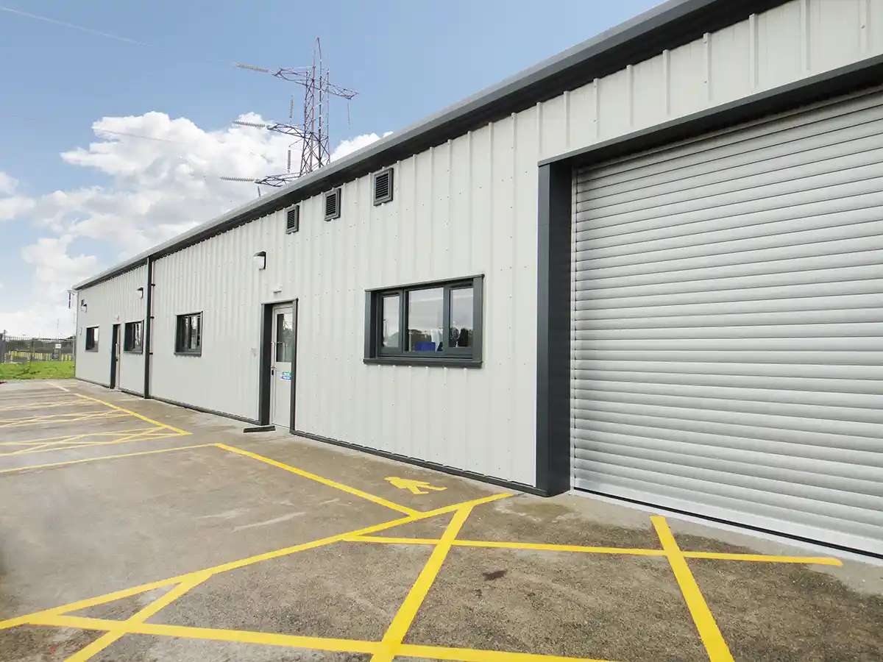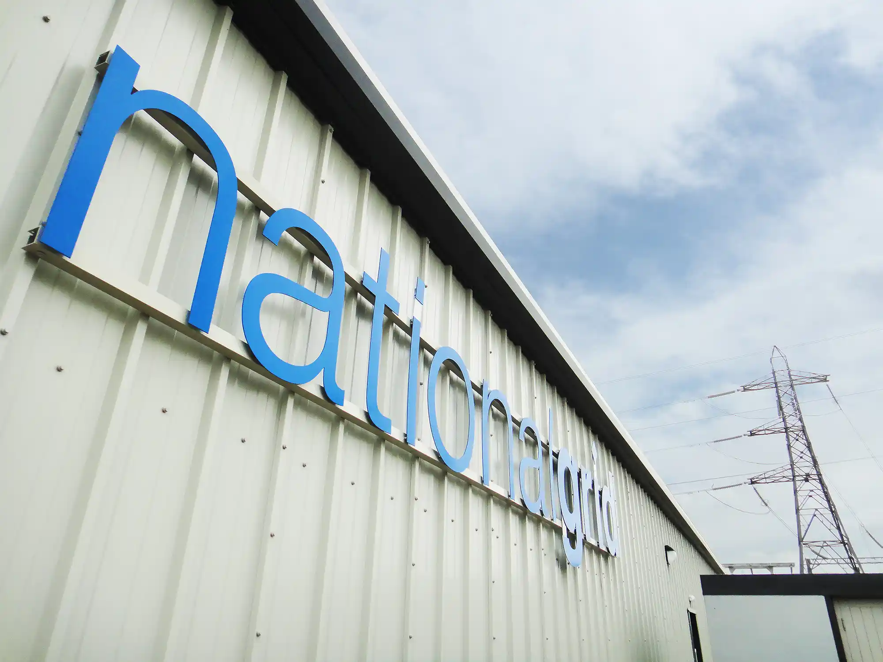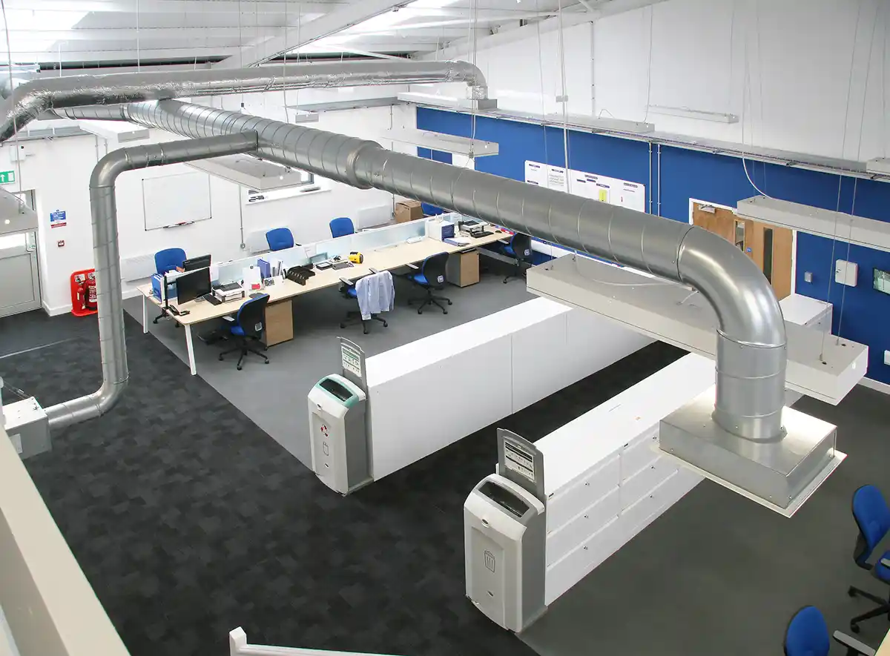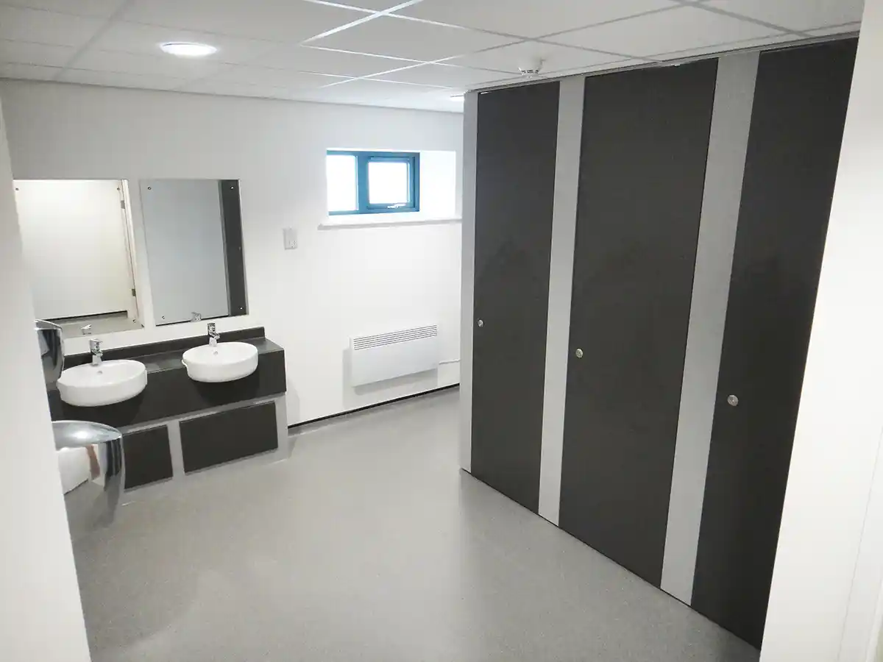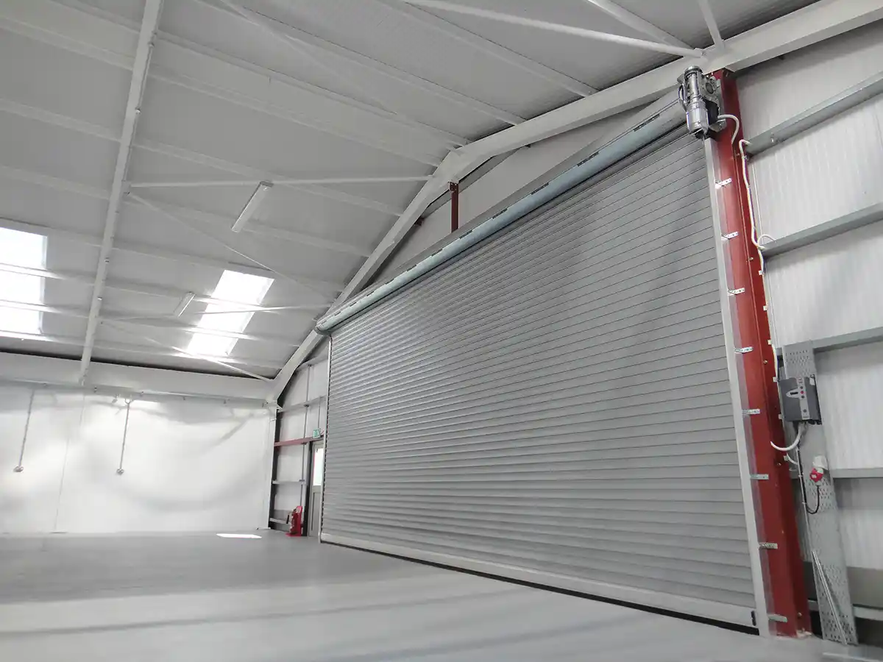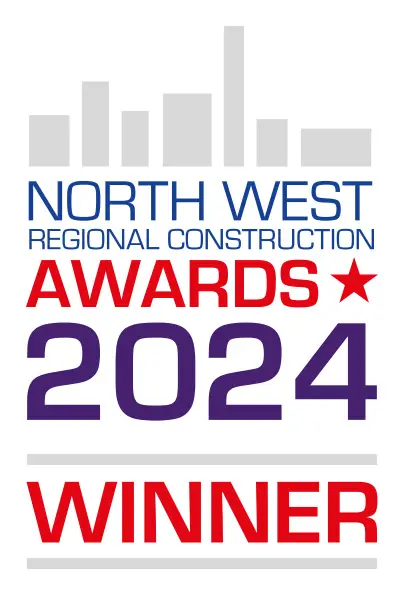Client: National Grid
Value: 1.5m
Project Description:
Refurbishment and alteration to 60m x 30m portal framed building into new control centre for National Grid. Works included total recladding to roof area and vertical elevations, installation of mezzanine floor redecorated throughout new M&E. Build internal walls new office layout and install new canteen & toilet facilities.
To the interiors making good of existing block walls and installing new internal partitions, ceilings to form new office areas complete with new M&E installation & high-quality finishes.
Building new canteen office and toilet/shower facilities. All works were performed in a live high risk environment substation area and now provides a central control area for the entire Northwest
Works Included:
Client’s senior management have used this scheme as an exemplar to demonstrate to the whole UK National grid property group that conversion and refurbishment of existing property whilst operations continue has proved to be an efficient and economical solution to their new development strategy requirements, and eliminated additional cost factors such as demotion, in a high risk area and D&B new build.
Testimonial from David Wright
See below testimonial from David Wright Group Chief Engineer & Group Director of Safety Health & Business Resilience for National Grid
“Having made time for lots of ‘catch up’ conversations on Monday, I headed north to Preston, where on Tuesday I was hugely impressed with the team and facilities at Penwortham. Let me give you a bit of context. Some time ago I had a discussion with a Capital Delivery colleague about how we set up our sites when we’re working on big projects. Our usual approach is to erect a ‘ portacabin city’, which we rent. Instead of renting, couldn’t we use the same money to renovate or build new site buildings to co-locate employees and contractors through the build? This would leave us with a modern building at the end of the project, spending our money more wisely and leaving a permanent legacy on site.
Capital Delivery took it to heart, and applied this thinking at Penwortham. The team, supported by Property and our own site team, stripped an existing building back to its bare structure and foundations. They created a fresh, modern working environment for ET Operations, Capital Delivery and our contractors to collaborate in. The look and feel of the office building is very similar to our main offices, creating a modern environment where different departments (Operations, Capital Delivery, Land & Acquisitions, and Engineering & Asset Management and our contractors) get together and work effectively in one place. Though it isn’t realistic to recreate this in every office and substation, it would be great to create one or two flagship offices in each zone at existing sites. The visit was a real highlight of my week – thanks to the team for hosting me”.
National Property & Construction Corporate Director

